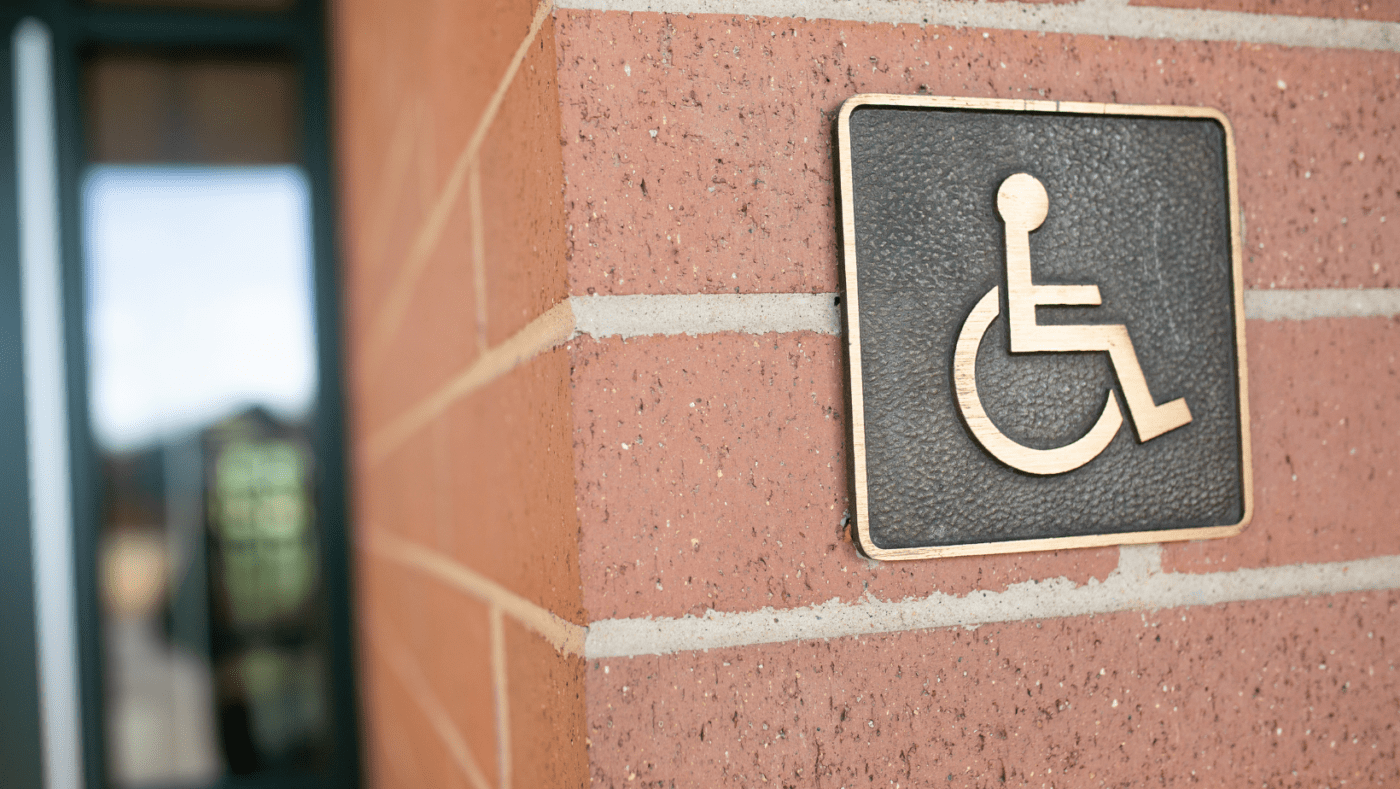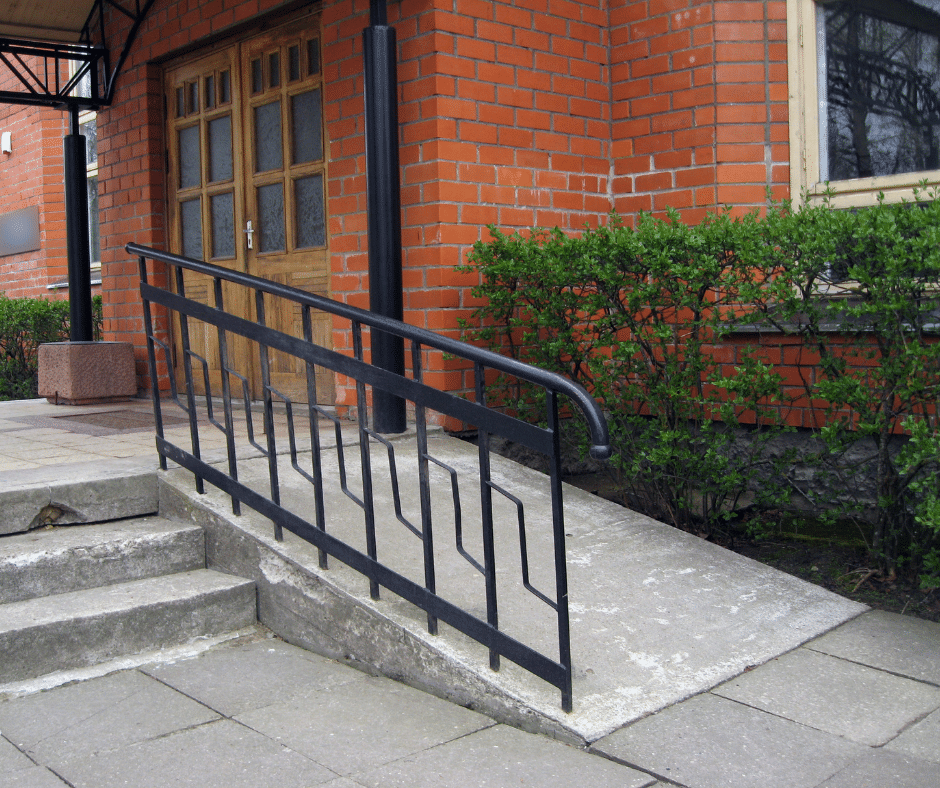
Maintaining ADA compliance is a challenging task for building managers and business owners. Buildings must have the appropriate design, proper execution at the time of construction, and routine maintenance to ensure that everything is up to the ADA’s strict requirements. Review these key questions to get a better idea of whether your facility is ADA compliant.
Is Your Building Accessible?

To maintain ADA compliance, buildings must provide easy accessibility. Ramps should be no shallower than 1:12 and must have handrails if the slope is greater than 1:20 with a vertical rise of more than 6 inches. The landing must extend at least 18 inches past the edge of the door when it’s fully open and 60 inches out from the door frame. Accessible doors must be at least 32 inches wide and require no more than 5 pounds of force to operate. Door hardware must be operable with one hand using no pinching, grasping, or twisting motions. Door thresholds should measure no more than 1/2 inch.
Can Customers Access All Goods and Services?
Customers with disabilities should have access to your goods and services without the need for assistance. An ADA-compliant business should therefore have merchandise shelves, check-out aisles, and service counters that allow customers to access them easily while using a mobility device. Restaurants must provide accessible beverage bars, condiment tables, and food service lines. At least 5% of restaurant seating must offer accessibility for persons with wheelchairs.
Are the Public Restrooms Accessible?
Businesses face dozens of requirements in regard to making restrooms ADA compliant. You should thoroughly review all of these specifications. For ADA compliance, sinks should be no more than 36 inches high. Restroom stalls require at least 60 inches of uninterrupted space for maneuvering a wheelchair. The toilet centerline should sit 16 to 18 inches from the wall with a toilet seat that’s 17 to 19 inches high.
Can Visitors Use All Amenities?
You should consider all the amenities that you provide and make sure these offer access to customers with disabilities. Features such as water fountains and telephone booths are easy to overlook, but these should offer options that can cater to customers of any ability level. In a hotel, ADA compliant rooms must have lower peepholes that sit 43 inches from the floor.
Does Your Facility Have Handicapped Parking?
ADA compliant parking goes beyond simply painting the International Symbol of Access on the ground. These parking spaces must have an access aisle so individuals in wheelchairs can safely enter and exit the vehicle. These parking spaces should also have a clear, unobstructed access route to the front door. Parking spaces may not exceed a slope of 1:48. Proper maintenance is essential to keep all handicapped parking identifiable with proper painting on the ground and signs at the head of the spaces.
Many facilities have the proper design on paper but suffer from poor execution. It’s important to have the services of a reliable construction company to make sure that every detail of the building stays in compliance. Michael Walker Construction offers the detail-oriented construction services necessary for this type of work.